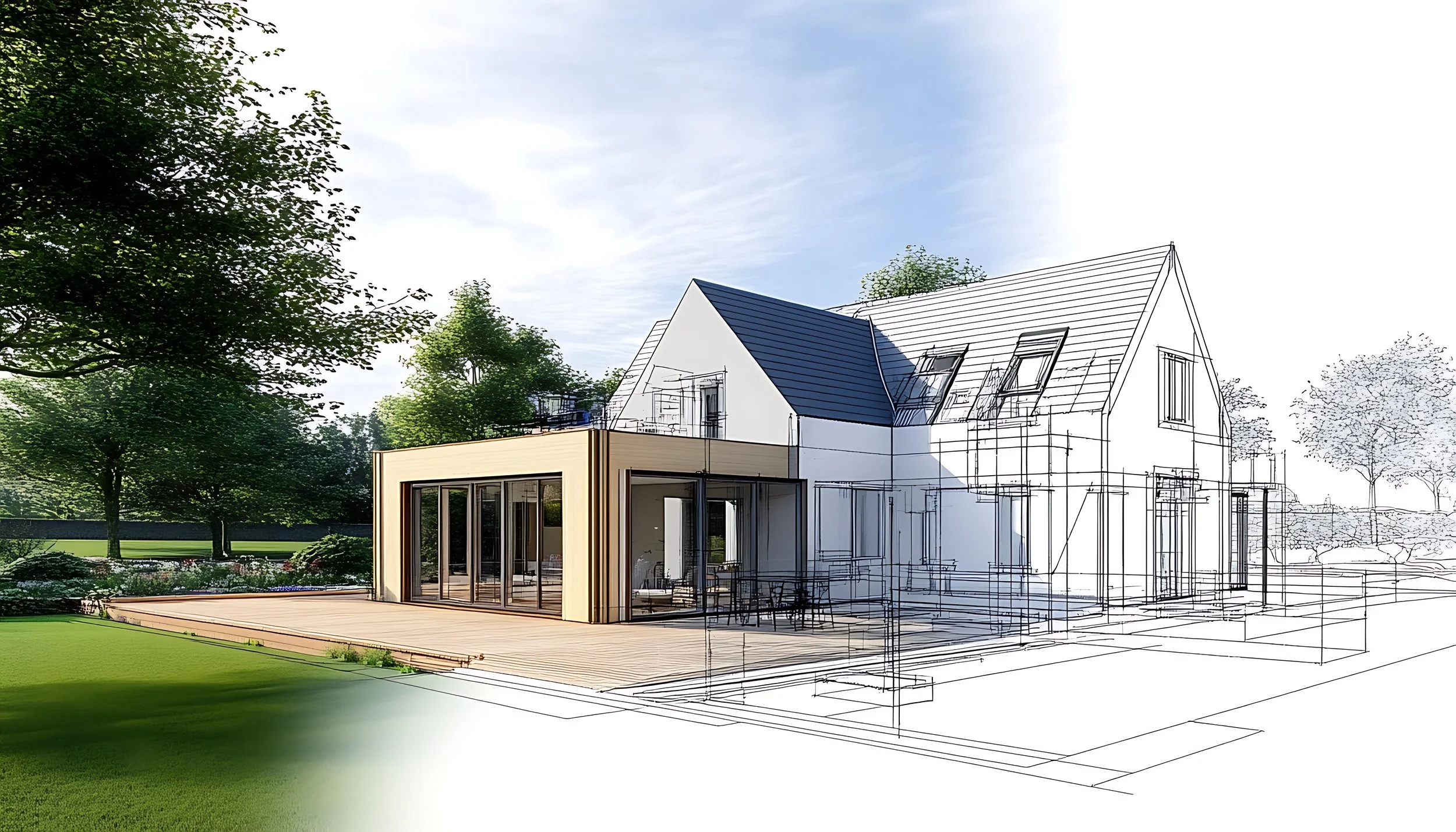
Plan & Built Studio
From Field to Finish – Accurate As-Builts & Innovative Designs
At Plan & Built Studio, we believe every great project starts with a solid foundation — accurate drawings. Based in Pensacola, we serve homeowners, contractors, and real estate professionals across Escambia and Santa Rosa Counties, providing precise as-built documentation, innovative new designs, and 3D visualization services.
Our Mission
To deliver accurate, professional plans that help clients save time, reduce costly mistakes, and move projects forward with confidence.
Why Choose Us?
Local Expertise – We understand Florida Building Code and local permitting requirements.
Accuracy You Can Trust – Field-verified measurements and professional documentation.
Flexible Services – From simple as-builts to complete new plans and 3D models.
Fast Turnaround – Digital delivery for easy use by contractors, engineers, and homeowners.
Who We Serve
🏠 Homeowners – planning remodels or additions.
🏗️ Contractors – needing accurate drawings to keep projects moving.
🏢 Real Estate Professionals – presenting properties with professional floor plans.
Our Promise
At Plan & Built Studio, you’ll always receive clear, professional, and accurate plans — delivered on time and tailored to your project.
👉 Let’s bring your vision to life, from field to finish.
